20 Dec 12/20/2020
Construction Phases: From Start to Finish
Have you ever wondered how a new house or building comes into existence? Besides the expense involved, most of your questions probably revolve around when the structure is finally considered "move-in ready."
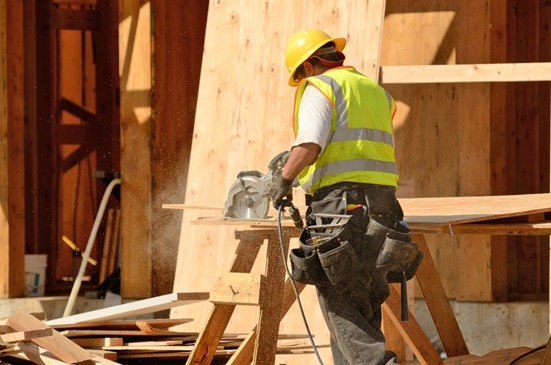
Every construction phase, also referred to as stage of construction, requires different
types of personal protective equipment (PPE).
According to the National Association of Homebuilders, the average time it takes to build a new home from permit to final product is between 7 and 11 months. However, that is the estimate if there are no delays in the process at all. If there are hiccups, which almost always pop up, you can expect that timeline to be adjusted accordingly.
Here's an overview of what the process looks like when constructing a brand-new building and how long each phase of the process may take. Most of this article will emphasize residential home building. However, the principles found here cross over into all aspects of construction.
Pre Construction Phase

As with most projects, an upfront strategic plan provides a visual map for all the activities that will occur. And construction projects are no different. The pre-construction phase involves a multitude of activities. Here are some significant ones:
- Finding a location
- Hiring a general contractor
- Obtaining the necessary permits to begin building
In addition to the above three, construction projects require a vast amount of resources. Without the proper initial planning, having those materials fit the timeline can become a daunting task. Before construction begins, it makes sense to have a pre-construction checklist as apart of the overall strategic plan. That way, each specific task in this phase can be checked off when completed.
Construction Begins
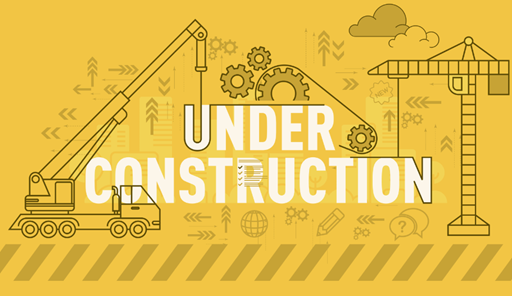
What is the process of building a house from start to finish? Unless you work in the construction industry, most people rely on construction experts to explain the answer to this question.
You'll find many variations of how the process works and what the overall timeline entails. It is important to remember that each is only an approximation, even though they all center around the same necessary steps. Here are some various construction timelines we've come across:
When building a new structure, construction generally follows a specific order. Let's start by highlighting those stages.
Stages of Construction: Start to Finish Steps

There are many moving parts within the context of building a structure. Planning construction can be a daunting task, and it may feel like the stages will never end. Choosing a location, obtaining quotes, and deciding on the interior look are only some of the steps. Rest assured, however, that there is a logical sequence to the process, and the final result is worth the wait. Below is a general overview of new-home construction stages and what you can expect in each phase. After the overall game plan, we'll break down some of the specific steps more in-depth.
.png?h=513&w=976&hash=A498FEE8B4160318562E5140283505BD)
As we mentioned above, the process of constructing all buildings, even commercial buildings, will have a similar timeline and progression of stages. There may be larger foundations, steel structures, and taller walls needed in a commercial project, but constructing any structure generally follows the same process.
Let's investigate each of the stages in further detail.
Stage 1 - Excavation and Site Preparation

Before anything else, the lot needs to be prepared for the home construction to begin. The first step in this stage involves removing all debris, rocks, trees, and any other natural obstacles to make plenty of room for constructing the building.
The general contractor will use the architectural plans to layout the home according to the property specs. Often they will turn to an excavating sub-contractor to complete this step. Once the site has been prepared for excavation, the excavator will level the area and dig out a hole to pour the foundation.
This first stage of excavation and site preparation generally takes about one week to complete. Keep in mind that all completion times are estimates and depend on multiple factors, including the building's size. Our estimates focus on an average-sized residential home; a much larger structure will impact the timeline.
Stage 2 - The Three Fs: Footings, Foundations, and Framing
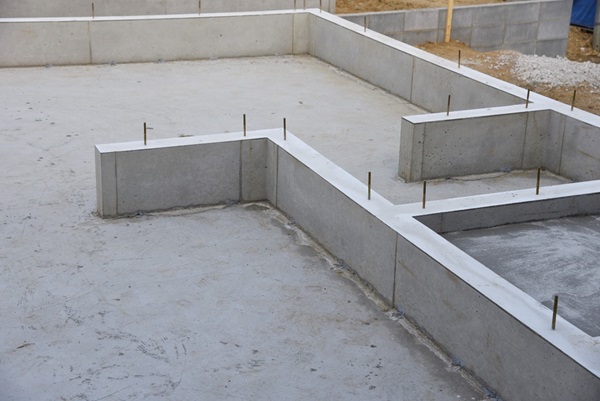
Every successful building project starts with a sturdy foundation. Once the property is cleared and ready for construction, the next step is threefold: laying footings, laying the foundation, and then framing the house.
Here is a quick look at the critical steps within this stage:
- Footings and Foundations
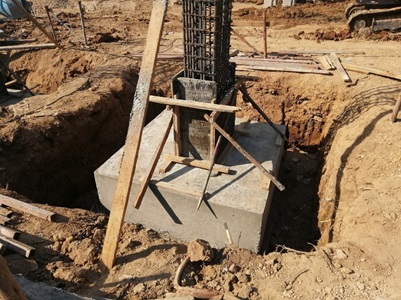
Footings are what your foundation will sit on. Traditionally made of concrete and reinforced rebar, their placement and inspection are essential since they will carry the entire structure's weight.
Once the footings are set and pass inspection, a contractor will pour the concrete into the home's overall foundation. This could entail anything from a slab to crawl space to a full basement. The foundation is the backbone to everything else we discuss below, which essentially rests on top of it.
Traditionally, it takes two weeks to finish this phase, though weather conditions may alter the timeline. The concrete must have time to dry and cure before the framing and roofing can begin.
- Framing and Roofing
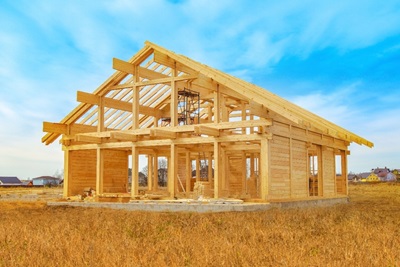
Once the foundation is in place and completely dry, it's time for the framing and roofing contractors to enter the picture. They will build out the structural framework of the home, often referred to as studs. The exterior walls go up first, followed by floor systems and the roof rafters. The sheathing is then put up to cover the frame and provide a protective barrier. It's not just your hands and eyes that will need protection, but the house too!
Stage 2 is often the most exciting part of the process because all the building plans are finally taking shape, and you can start to "see" the house. Framing generally takes one to two months to complete.
Stage 3: You're Making Progress!

During this stage, builders start to work on the guts of the house. This is the phase in which all mechanical elements come into existence, including heating, air conditioning, ventilation, electricity, and plumbing.
Here is a quick look at the critical steps within this stage:
- Installing Electrical, Plumbing, and HVAC

Before you begin adding insulation, the inner components must be installed. Often referred to as the rough mechanics' stage, this step refers to putting in the house's internal guts. Examples include wiring for outlets, piping for water lines, and running vents for HVAC units.
It takes about two to four weeks to complete this phase. Once complete, the mechanical systems will usually be inspected and, once they pass inspection, insulation installation can begin.
- Installing Insulation
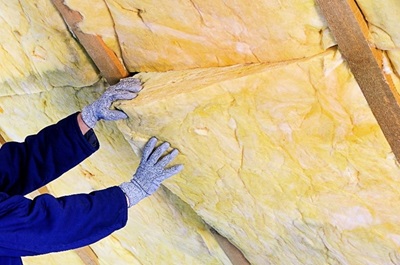
Insulation is placed between the framed studs. When the temperatures begin dropping during the cold winter months, the insulation added during this step ensures the house maintains the desired interior temperature occupants require. This step also keeps energy bills in check and minimizes noise both from internal sources like noisy TVs and outside sounds such as traffic.
- Interior Walls – Drywall Installation
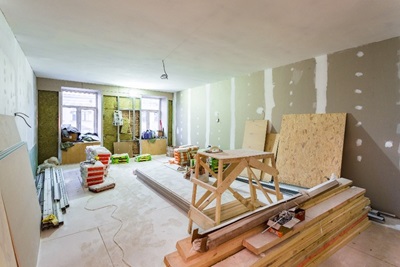
The good news is that at this point, the project is about halfway through the process! Once the mechanical systems have passed inspection and the insulation has been installed, drywall is ready to go up. Drywall, sometimes referred to as sheetrock, is mounted to the studs to create the walls and ceilings that define each room.
The insulation and drywall installation takes roughly one to two months to complete.
- Quality Control / An Ongoing Step

Every stage of a new construction or remodel must be examined for quality. These inspections can seem like a never-ending process; however, for safety reasons, they are imperative. This step also ensures the building is being constructed around the guidelines initially laid out.
Stage 4: Cabinets, Flooring, and Other Interior Finishes

With the outside of the structure starting to look like the picture initially envisioned, it's now time to make the interior match. This is the stage where builders install cabinets, flooring, trim, and molding. It is also the phase where contractors apply primer to the interior walls, millwork, and cabinets and later paint them. Plumbing fixtures such as faucets, tubs, toilets, sinks, and shower units are also installed.
Here is a quick look at the critical steps within this stage:
- Install Cabinets

The home's interior may look like a complete mess at this point, but a lot of progress has been made. Now, it's time to begin installing countertops and kitchen cabinets.
You'll find some additional insight into this stage from The Home Depot guide to installing cabinets. It's a monumental task that requires the right set of tools and steps that must be performed in order.
Cabinet and countertop installation generally takes about two weeks to complete.
- Millwork: Interior Finishes, Trim, and Moldings
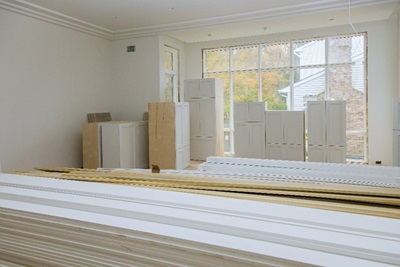
Many refer to this stage as interior finishing. It is an exciting stage because it's where the more delicate details start to emerge. Most homes will have some form of interior trim, such as baseboards and window casings. They protect corners and conceal joints. At this point in the process, the home is ready to have this interior trim installed.
- Pre-Paint and Paint
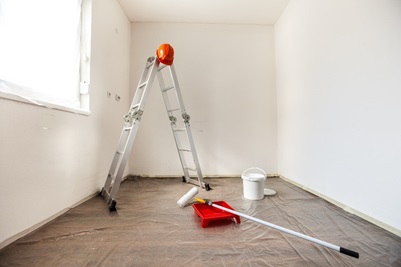
Millwork and cabinets are primed during the pre-paint step. Then, parts of the house are primed and painted, including walls. Painters typically start with the trim and then work their way to the ceiling and the walls.
- Lay Flooring
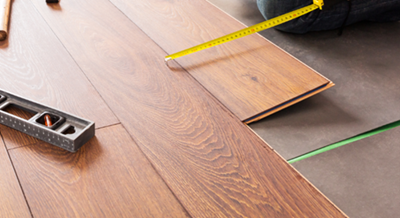
Whether it is vinyl, tile, or hardwood, it's time to finish the flooring. This should be one of the last steps completed. All other trades should be made before laying the floor.
Completing this step last can help avoid the potential damage that can occur from other actions, such as painting. Plus, you don't want more things than necessary to move around on your new floor as they may cause scratches.
Stage 4 work takes around one to two months to complete.
Stage 5: Almost Home!

You're almost there now! This stage will see all mechanical installations finished and appliances being put into place. Once your interior is looking put together, builders will finish up with the exterior, pouring the driveway and sidewalks, and finishing with the landscaping that will adorn the home.
Here is a quick look at the critical steps within this stage:
- Exterior Finishes

To complete the exterior, masons come on-site and start laying brick, installing siding, and applying other exterior finishes to the home. We highlight everything to know about masons on our Masonry resource page. This is also the stage where the exterior of the house is painted. Guess what? We have a dedicated education page for painters, too!
This exterior finishes step will take roughly two to four weeks to complete.
- Finish Mechanical

During this step, components are connected to the initial mechanical systems installed earlier. Examples include hooking up sinks, toilets, and faucets by attaching them to the pipe system. Light fixtures, outlets, and switches are tied into the electrical wiring system installed in stage 3.
- Flatwork: Driveways and Walkways
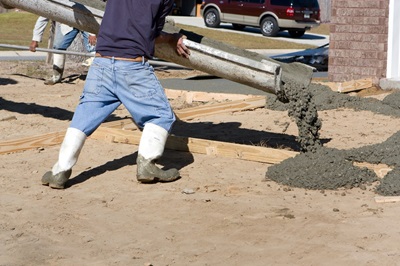
In this step, the concrete guys return. This time, they're taking care of the flatwork surfaces, including the walkways, patios, and driveway. Concrete is preferred in these applications due to its ability to form perfectly flat surfaces.
This flatwork step will take about a week to complete.
- Landscaping

Perception is reality, and nothing is more accurate when landscaping is added to a new structure. This step involves putting in the grass, plants, and shrubs. It's what makes the home stand out, and it adds value to the overall property. Plus, well-designed landscaping prevents flooding around the new structure.
This landscaping step will take about a week to complete.
Stage 6: Last Lap!

Now it's time for those final touches to make your home move-in ready. Your construction crew will clean up all dust and debris from the site before walking through the house to create and complete a final punch list. Once the punch list is complete, there needs to be one more final inspection before you can get the keys and move in.
Here is a quick look at the critical steps within this stage:
- Construction and House Cleanup
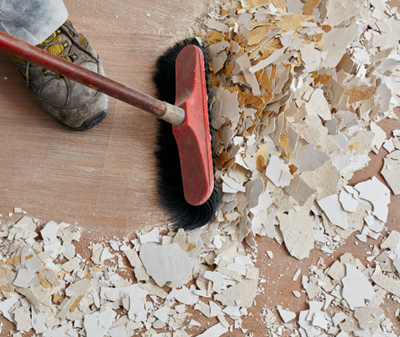
It's time to start getting ready to move in! First, though, the entire worksite has to be cleaned up and all the leftover materials removed.
This cleanup step will take about a week to complete.
- Punch List and Final Inspection

We mentioned quality control above. During this stage, a final walk-through is done, and everything is inspected. It's the last chance for calling out contractors to redo or finish parts of previous steps that may have been overlooked.
Completing the punch list and doing a final inspection will take about a week to complete.
Post Construction Phase

The post-construction phase essentially started in the last stage. Clean up, and the punch lists are both considered by many as apart of this phase. In addition to those steps, one more action takes place.
Final documents are created by the architect and sent to local government authorities showing the building has been inspected and finished. In turn, a Certificate of Occupancy will show the building complete, with all permits in place.
Common Questions

Who is involved in the post-construction stage in construction?
- Besides the client who is moving into the building, numerous individuals are involved. Here are some: architect and designer, contractor, construction laborers, government personnel.
At what stage of construction are shear walls installed?
- Shear walls are strengthened since studs are tied together. Installing these walls typically occurs during the framing stage, identified above in Stage 2 above and apart of the three Fs.
MCR Safety is with you every step of the way!

While it might seem like it's taking forever to finish, keep in mind every step is required to make a new building come into existence. For all those involved in completing each stage, MCR Safety is there equipping construction workers with the proper protection to keep them in one piece
We understand that each trade within construction requires different PPE, which is why we've broken each trade down on its specific industry page. We highlight each industry overall, along with some of the most common hazards workers face within that industry. Click the next construction image to see our list of construction trades and sub-industries.

MCR Safety's devoted Construction Industry resource page.
Click the image above to request a quote, leave us a comment, ask any questions, or share any concerns.
We welcome any comments, feedback, or suggestions for how we can best protect people at work.
For over 45 years, MCR Safety has proven to be a world leader in gloves, glasses, and garments. Whether it’s on the shop floor, an oil rig, or a construction site, we are there providing solutions to workplace hazards. It’s all part of our commitment to protect people.
No matter your industry, we have the personal protective equipment you need.

Learn more about MCR Safety by checking out our most recent video. For more information, browse our website, request a catalog, find a distributor, or give us a call at 800-955-6887.
About the Author
Latest Articles







